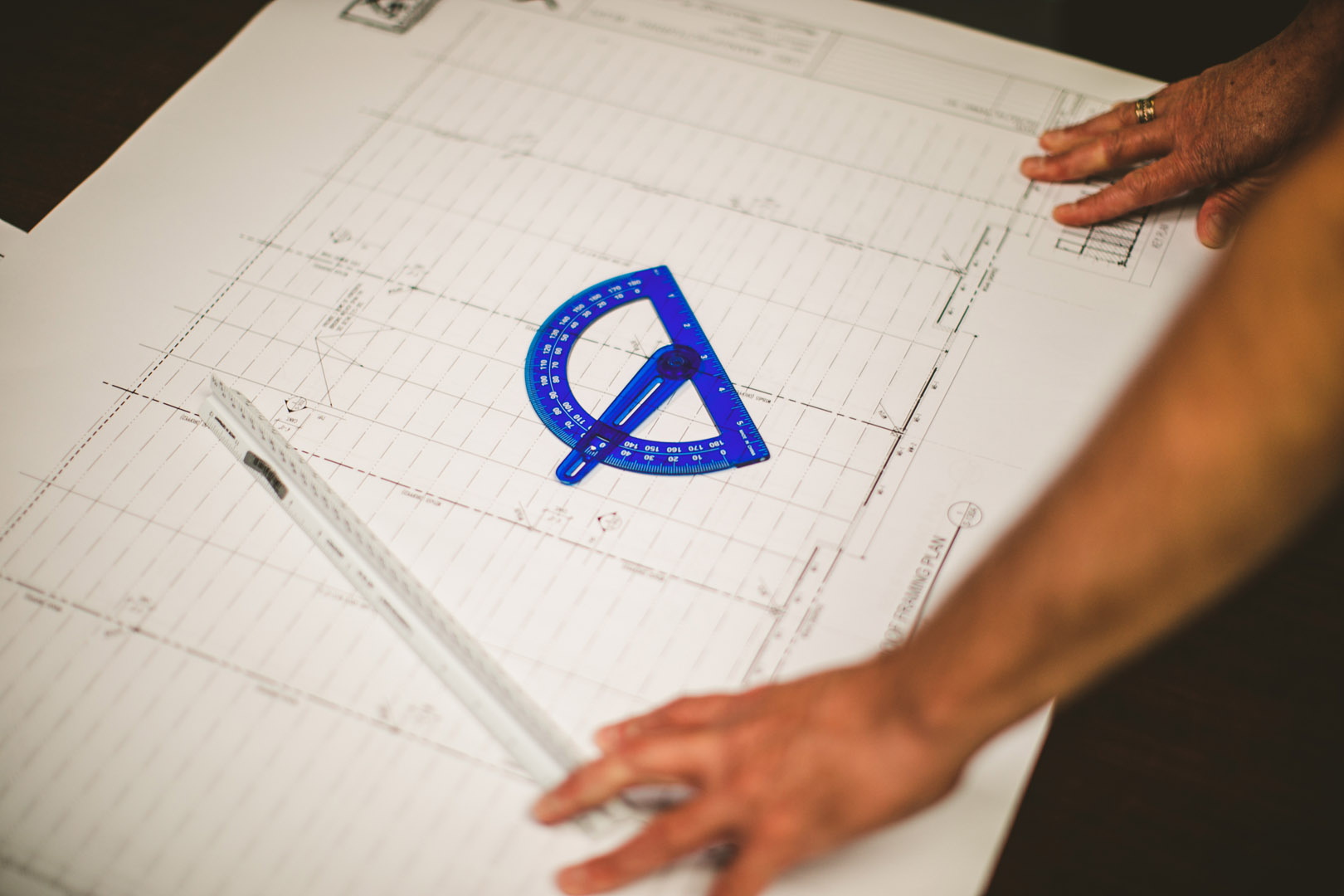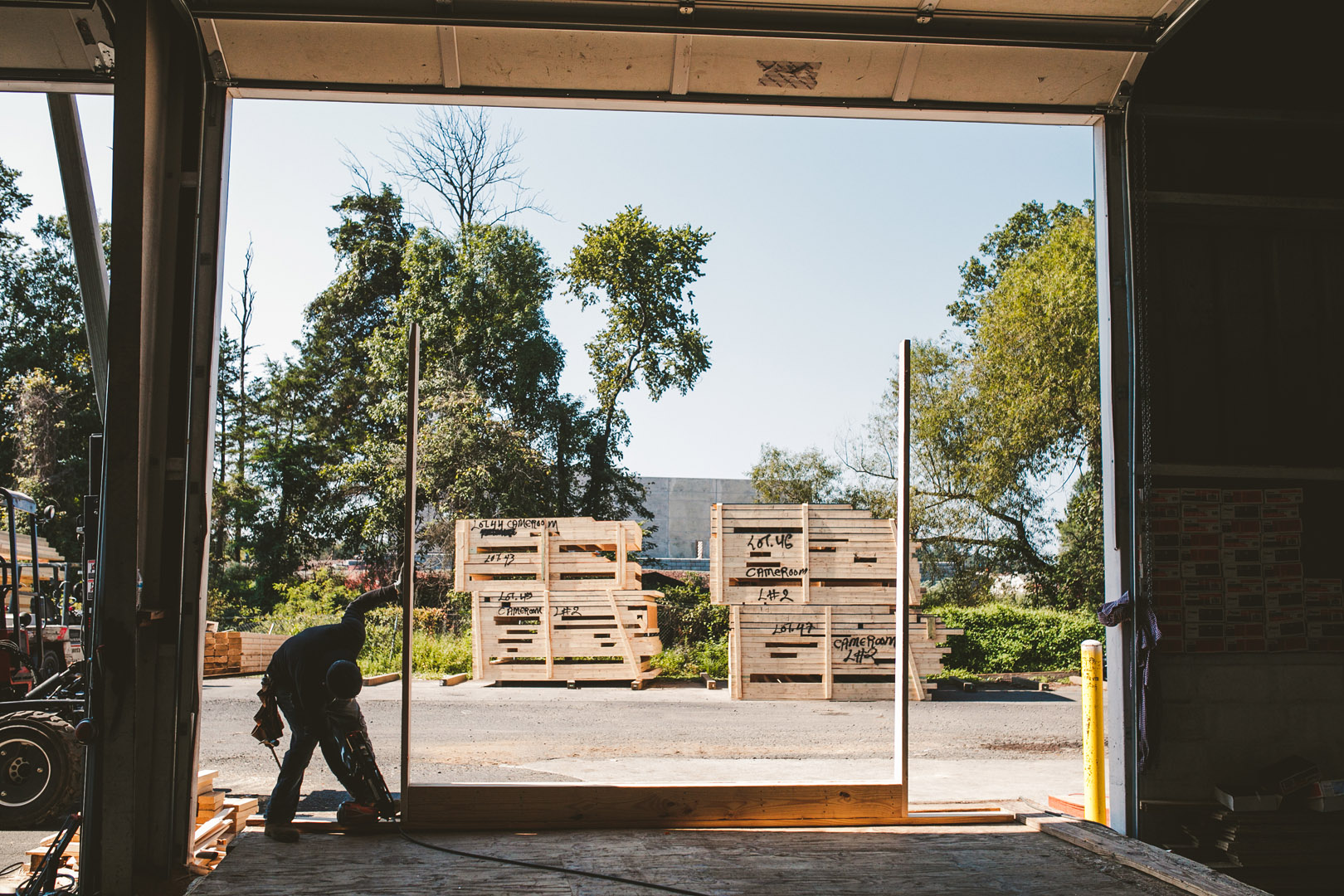Cutting Edge Technology
Our skilled component team uses robotics to make best use of lumber and the most precise cuts. Once the design is in the CAD software, it’s downloaded directly to the computer-controlled saw with no lag time or human error.
Learn More


